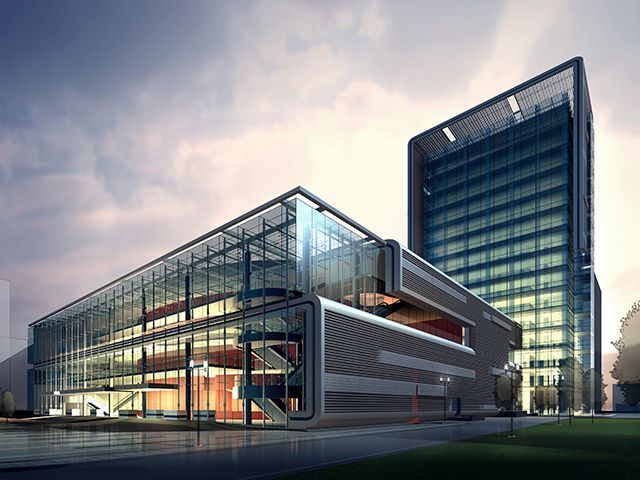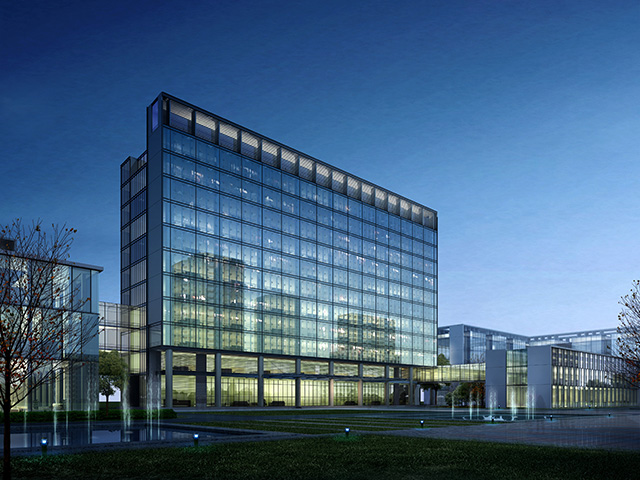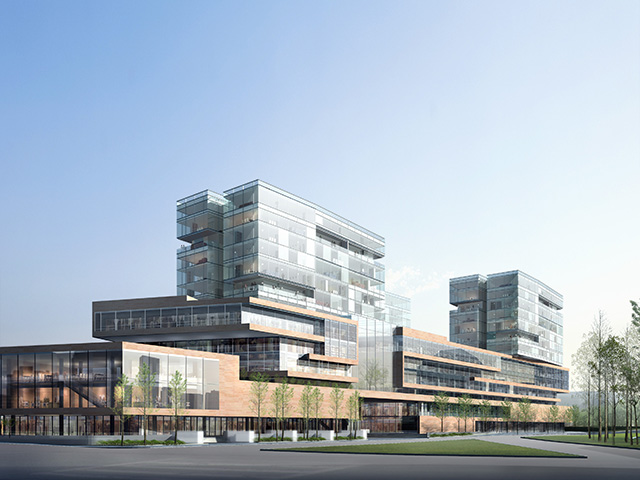
Corporate Headquarters
4711 Viewridge Avenue, Suite 210
San Diego, CA 92123-1654
p: 858.541.0788
f: 858.541.0787
Education
Projects
Lorem ipsum dolor sit amet, consectetur adipisicing elit, sed do eiusmod tempor incididunt ut labore et dolore magna aliqua. Ut enim ad minim veniam, quis nostrud exercitation ullamco laboris nisi ut aliquip ex ea commodo consequat. Duis aute irure dolor in reprehenderit in voluptate velit esse cillum dolore eu fugiat nulla pariatur. Excepteur sint occaecat cupidatat non proident, sunt in culpa qui officia deserunt mollit anim id est laborum.
ALBERT EINSTEIN ACADEMIES CHARTER MIDDLE SCHOOL
San Diego, California








Project Summary
The 38,000 square feet, 4-story building containing 20 daylight-filled classroom spaces along with a variety of support spaces that included specialty labs, offices, and informal gathering areas. The state-of-the-art renovations was completed within 9 months for a construction cost of 3.6 million. The project has been submitted for Silver level certification under the LEED for Schools program and also participates in the San Diego Gas & Electric Savings by Design program. The design is inherently sustainable by virtue of the reuse of an existing structure. The thermal performance of the building envelope was improved with additional insulation and new, energy efficient, operable windows.
New, highly-efficient mechanical, electrical, and plumbing systems were installed to exceed current codes and reduce long term operating expenses. The site challenges included a 20-feet elevation drop between the building and the upper and lower parking areas to the west. The former lower parking lot was transformed into multi-purpose sports courts. A new ramp, stair, and crosswalk were added to allow students to safely move from the school to the recreation area. The lower lot incorporates an on-site drop-off loop in addition to the required parking. The project was submitted and approved through the City of San Diego, Development Services.
ARMY NAVY ACADEMY ATHLETIC FACILITY
Carlsbad, California








Project Summary
- The Athletic Center, totaling approximately 27,400 square feet, is a 2-story structure with a gymnasium/multi-purpose room, wrestling/training room, home and visitor locker rooms with showers, weight room, male and female restrooms, equipment storage room, meeting room, coaches offices and locker room, administrative offices, conference room, private offices, and general support/common areas.
- Press Box Building, totaling approximately 1,935 square feet, is a 2-story structure with male and female restrooms, concession stand with storage, and five private suites.
IVY HIGH SCHOOL
Fallbrook, California








Project Summary
Coordinate and provide plumbing hook-ups for (1) new library, (1) new administrative, (3) new computer labs, (1) P.E., (4) classroom, and (1) restroom buildings with the assistance of a civil engineer for site utilities. All building units will come pre-engineered with heating, cooling, and ventilation thus no HVAC engineering and design was required. The project was submitted and approved through the Division of the State Architect (DSA 04-113383).
Contact